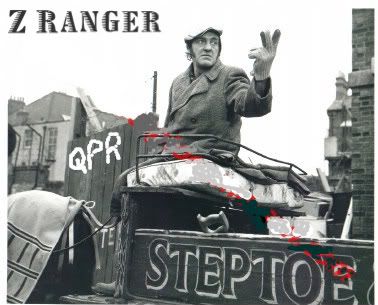Post by Macmoish on Feb 7, 2011 8:46:24 GMT
so to speak 
From Perry Newberry
Hello
Interesting reading about QPR's past and above all to see photos of past grounds.
My father ,Michael Newberry, was the architect responsible for the Loft,School End and Ellerslie Rd stands - he still doesn't like to be reminded that you have to be careful not to bang your head when you go for a pee --
I've been trying to get him to write up his version of how they came about as part of Jim Gregory's master `plan and how the old stands were knocked down and the new ones built all in the closed season. All interesting stuff but he can't really be bothered for now .
Keep up the good work
Perry
And
More from Perry Newberry, son of Michael Newberry, architect responsible for the Loft,School End and Ellerslie Rd stands
II: "I'll push him for more detail - I told him that people would be interested but he didn't really believe me (he's not really into football so he doesn't understand what it's like to be a proud supporter of a great club)."
"III: Not a lot of people know this....þ
The retractable roof.
Having built the Ellerslie Rd,Loft and School End stands with a retractable roof in mind the idea was taken a step further in the early eighties.
Having contacted the firm who had supplied the material - a fibre glass cloth - to roof over the Pontiac Silverdome in Michigan the architect of the stands ,Michael Newberry, was invited to Pontiac to discuss the plans and see the Silverdome.
The idea was to install rolling trusses across the pitch to protect the pitch from the worst of the weather and stop it getting too water logged.
Apart from the poor drainage the main problem was that the soil of the pitch ,which nobody wanted to change , had been there for years and had become totally unsuitable for it's intended use.The Ellerslie Rd side of the pitch,which got the least sun, became a mud bath after the first few games of the season some years.
The FA said no to the roof in the end even though the stadium roof was to be opened on match days.They alleged that QPR would have an unfair advantage having a better pitch than other teams.
Although they weren't keen to they subsequently permitted QPR to lay the plastic pitch.Please don't ask me why.
Mr Newberry contacted the All England Lawn Tennis Club several times in subsequent years to develop the idea of a retractable roof on rolling trusses.It was a concept they didn't really pay any attention to until years later when they contacted an engineering firm to roof over Centre Court - on rolling trusses."
Read more: qprreport.proboards.com/thread/20082/bump-built-loftus-road-roof#ixzz4kL3IvLOL

From Perry Newberry
Hello
Interesting reading about QPR's past and above all to see photos of past grounds.
My father ,Michael Newberry, was the architect responsible for the Loft,School End and Ellerslie Rd stands - he still doesn't like to be reminded that you have to be careful not to bang your head when you go for a pee --
I've been trying to get him to write up his version of how they came about as part of Jim Gregory's master `plan and how the old stands were knocked down and the new ones built all in the closed season. All interesting stuff but he can't really be bothered for now .
Keep up the good work
Perry
And
More from Perry Newberry, son of Michael Newberry, architect responsible for the Loft,School End and Ellerslie Rd stands

II: "I'll push him for more detail - I told him that people would be interested but he didn't really believe me (he's not really into football so he doesn't understand what it's like to be a proud supporter of a great club)."
"III: Not a lot of people know this....þ
The retractable roof.
Having built the Ellerslie Rd,Loft and School End stands with a retractable roof in mind the idea was taken a step further in the early eighties.
Having contacted the firm who had supplied the material - a fibre glass cloth - to roof over the Pontiac Silverdome in Michigan the architect of the stands ,Michael Newberry, was invited to Pontiac to discuss the plans and see the Silverdome.
The idea was to install rolling trusses across the pitch to protect the pitch from the worst of the weather and stop it getting too water logged.
Apart from the poor drainage the main problem was that the soil of the pitch ,which nobody wanted to change , had been there for years and had become totally unsuitable for it's intended use.The Ellerslie Rd side of the pitch,which got the least sun, became a mud bath after the first few games of the season some years.
The FA said no to the roof in the end even though the stadium roof was to be opened on match days.They alleged that QPR would have an unfair advantage having a better pitch than other teams.
Although they weren't keen to they subsequently permitted QPR to lay the plastic pitch.Please don't ask me why.
Mr Newberry contacted the All England Lawn Tennis Club several times in subsequent years to develop the idea of a retractable roof on rolling trusses.It was a concept they didn't really pay any attention to until years later when they contacted an engineering firm to roof over Centre Court - on rolling trusses."
Read more: qprreport.proboards.com/thread/20082/bump-built-loftus-road-roof#ixzz4kL3IvLOL










